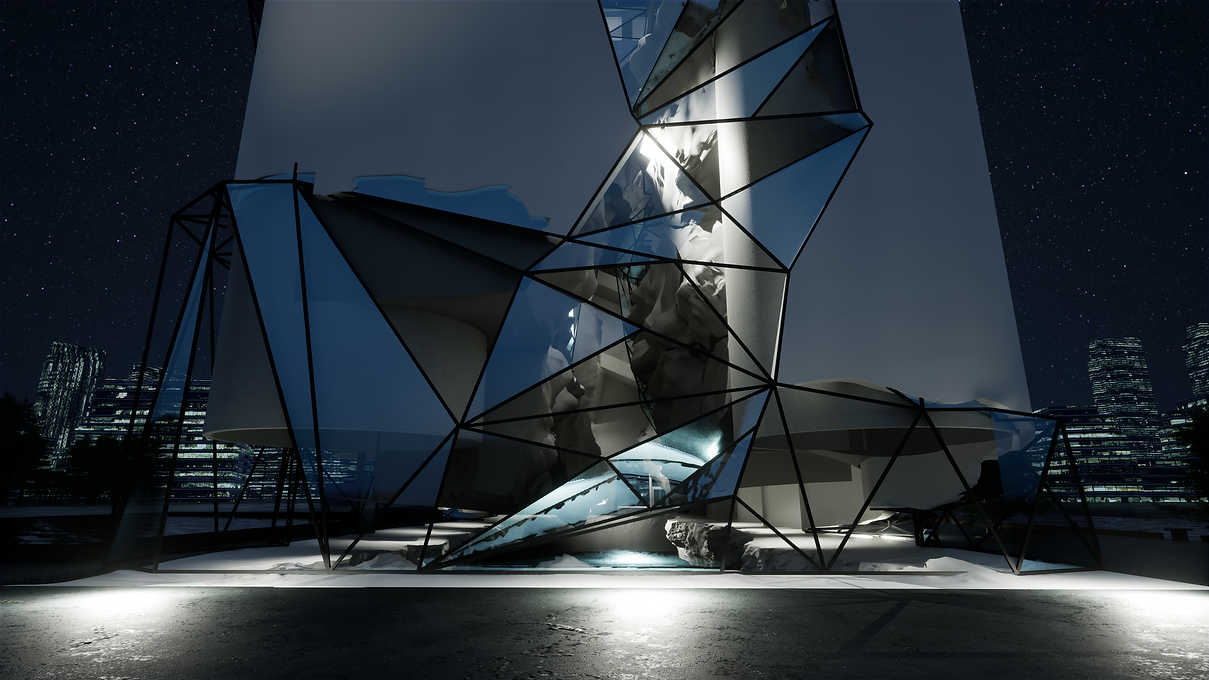Alex Liao
Deterioriation
Architecture + Digital Space Project
2023 Spring | U of T Architecture Technology Studio 3
Instructor: Andy Bako
Site: Canada Malting Silos, Toronto - Canada
Motivated by nature and its cycle of creation and destruction, the project draws inspiration from the processes of natural decay and material deterioration as a building concept. These phenomena were used as the central theme for re-imagining the Canada Malting Silos, an abandoned silo in Toronto, as a museum dedicated to natural decay and deterioration. Through a combination of physical modeling techniques and formal transformations, the design seeks to celebrate the beauty and narrative of aging materials. The decayed state of the silos is not seen as a flaw but as an opportunity to create meaningful spaces where visitors can interact with the remnants of history.
Design Inspiration

The design process emphasized creating raw textures, eroded surfaces, and fragmented forms in the precedent study where a ball and slab were constructed to represent the decay of different scales and environments. By leveraging augmented reality and Blender physics simulations, the project data to transfer these surfaces onto the silo and integrate it with the additional material of glass shards that accentuate holes and tears created by deterioration. This interplay between physical and virtual realms underscores the potential of deterioration to inspire a new language of architecture, where imperfection and transience are celebrated as part of the spatial narrative.






The Java Moss Inspiration
Java moss, known for its ability to grow and fragment in response to its environment, inspired the design of the precedent model, a concrete ball that captured these characteristics. The concrete was cast to mimic the moss's organic textures and patterns, with intentional voids, holes, and irregularities representing the dynamic growth and eventual decay of the plant like all other parts of nature.






Concrete Casting Process
Augmented Reality Implementation


Model Scan and Simulation of Deterioration




3D Scan Process and Result
The model and slab were both photo-scanned to create an interactive experience where users could place the ball model on different surfaces to appreciate the natural differences in materials and texture. This is intended to provide further emphasis on the transition between the creation and decay process in nature.




Concrete Ball as a projected AR Element
Visualization of Tensegrity Structure Provided by Two Surfaces
The Canada Malting Silos
Once a major industrial site, the Canada Malting Silos has been abandoned and has become an unused plot of land that burdens its community. With influence from the precedent study, the design direction for the site was to employ adaptive reuse of the existing structure and envision a museum that celebrates the beauty and significance of deterioration and natural decay. This project reimagines the silos not as remnants of the past but as vessels for storytelling as reflected forms of concrete decay created in the case study are reflected upon the surfaces of the museum as well as the design concepts of the interior exhibits as well.
Canada Malting Silos - Toronto, Canada
Reimagination of the Silo Based on Deterioration Simulations
Conversion to Museum

Texture Application
The imperfections and textures of the physical model were translated into a 3D model by utilizing Blender to process and
transfer photogrammetry data. The refined photogrammetry data was then converted into polysurfaces within Rhino, preserving the intricate details of the imperfections and textures and combining them with the original model of the silo to simulate the decay and destruction of the silo walls and surfaces.


Concrete Slab and Ball Models



3D Scan Data of Concrete Slab

Texture Applied onto the Walls of the Ground Floor
Rotational View of the Silo with Deteriorated Aspects
Floor Plans Drawings




North Silo Floor Plans of level 5 to 2 (Descending)




South Silo Floor Plans of level 5 to 2 (Descending)

Ground Floor Plan
The design of the floor plans intends to encapsulate the physics simulations created through Blender, where the majority of the deteriorating elements happen near the top of the silos and the upper floors are as such more affected by the spaces created from decay and growth while the bottom floors encapsulate more glass elements in order to showcase the bottom exhibits.
Section Drawings


North Silo Section Drawings


South Silo Section Drawings

